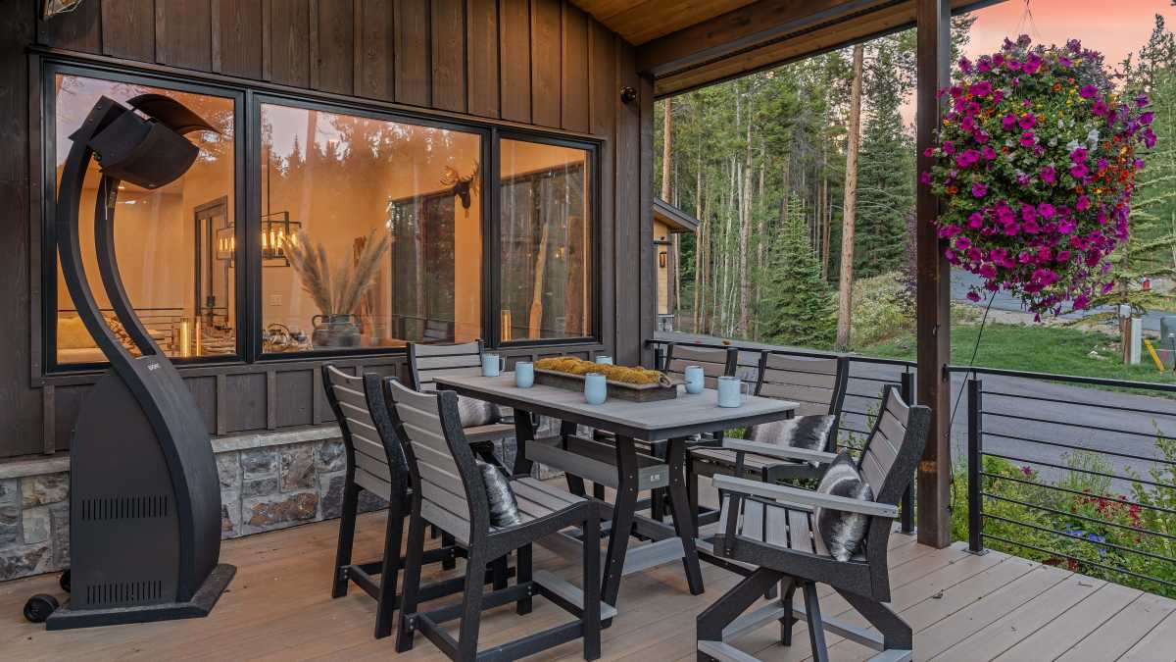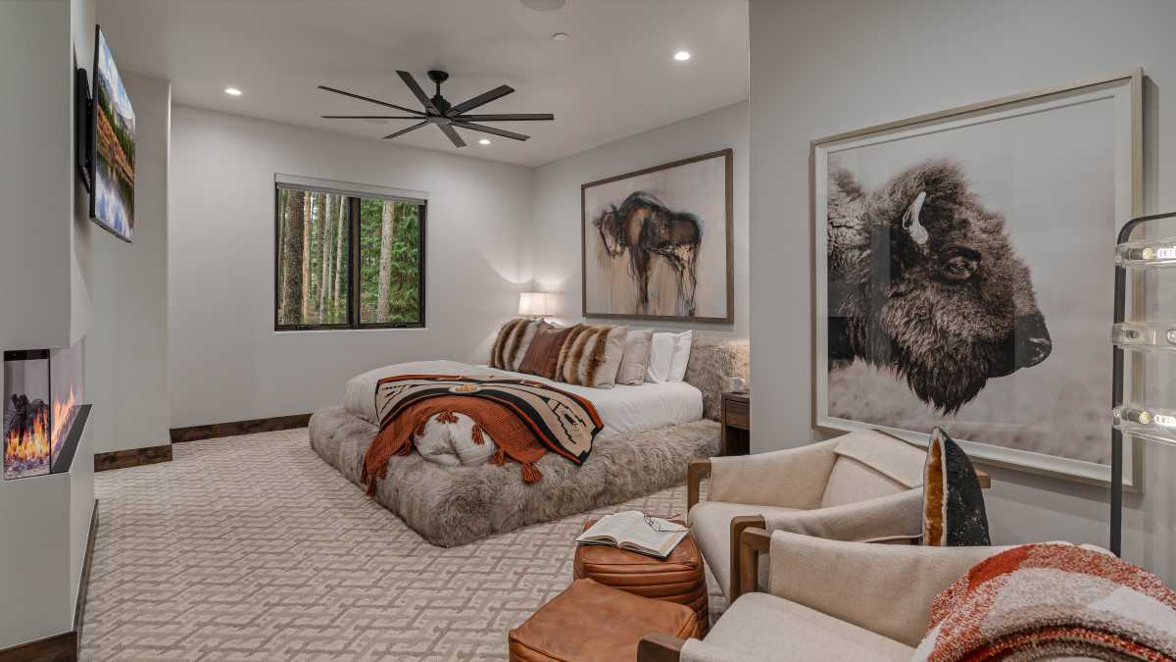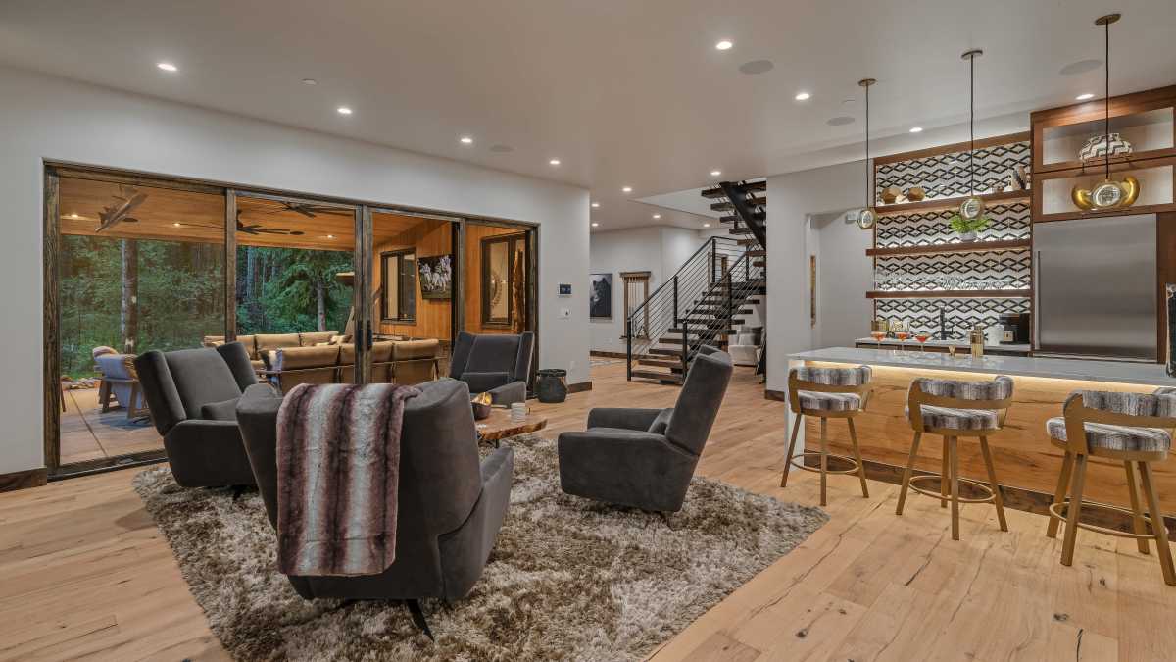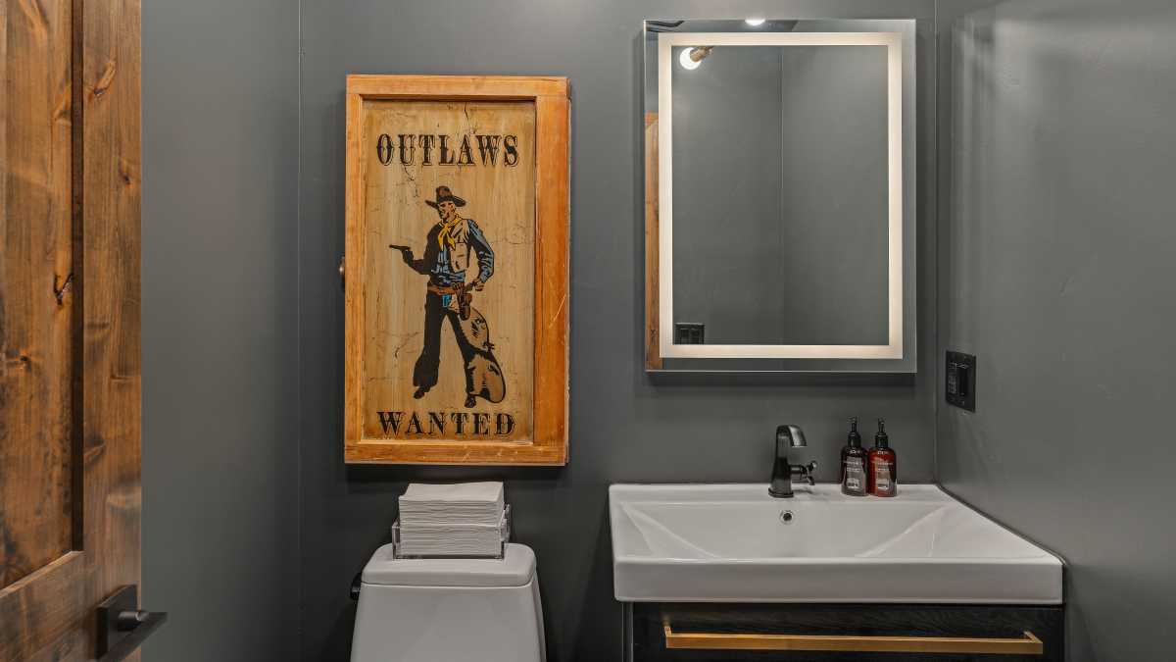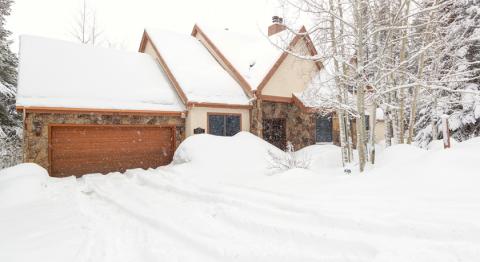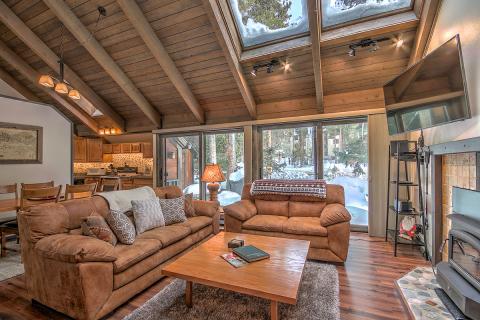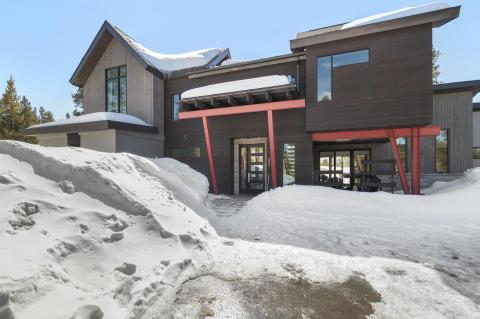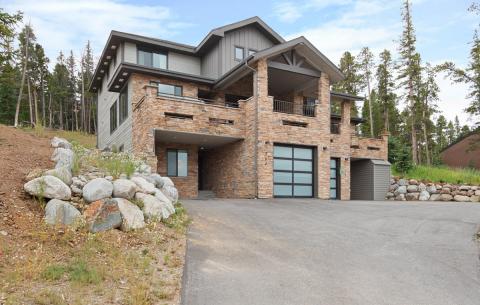Step into a world of mountain luxury and unparalleled comfort as you open the door to this meticulously designed and exquisitely furnished 5-bedroom haven. Your journey begins in a vacation retreat so captivating that leaving it for the allure of bluebird ski days might just become a tough decision.
This exquisite 5-bedroom home boasts everything you need for everyone in your family. There are spacious rooms for gathering to play games, watch movies; cozy and tranquil private spaces for intimate conversations, reading or working; and expansive outdoor areas where you can spend an entire day entertaining, relaxing, cooking, soaking in the hot tub and even watching TV.
The aesthetics throughout, from the furnishings to the artwork and the color schemes exude sophisticated contemporary comfort. There are gleaming hardwood floors, exquisite marble, windows that flood the space with natural light, and sumptuous throws, rugs and pillows throughout the home.
On the main level, there is one open great room that starts with a kitchen that’s any culinary enthusiast's dream. Sleek appliances and modern marbled countertops are the stars of the kitchen. Begin your day in one of the walk-in pantries dedicated to your morning coffee. Then the kitchen itself has two islands, one of which has bar seating for five.
The kitchen flows seamlessly to a dining area that has a sleek yet rustic table for eight and then out into the living area where the centerpiece is a captivating double-sided fireplace that is also enjoyed on the outside deck. To keep you even cozier on the deck, there is a firepit in the sitting area. And the outdoor dining space has a heater to take the chill off on those cool evenings.
Continuing to wrap around the main level, the deck extends to outside the primary bedroom where guests can step outside for an indulgent soak in the hot tub. The bedroom itself is a lavish retreat with fireplace and ensuite bathroom.
As you’re drawn down to the lower level you’ll be in awe of the spaces that unfold. Starting with a family room featuring a well-appointed wet bar complete with refrigerator, dishwasher, convenient sink and handy microwave. If you’re not gathered around watching a movie, chalk up the cue for a friendly game of pool.
The entertainment doesn’t stop there. Get the popcorn popping and settle into the theatre and game room, complete with plush theatre-style seating, state-of-the-art giant screen and sound system. The room also boasts a card game table, classic arcade game and shuffleboard. (Note: the wine room is locked for owner use only.)
Four themed bedrooms are located in the lower level, each adorned with exquisitely curated artwork. Kids will adore the bunk room (bear) with two sets of two twins over a king bed, and ensuite bathroom with tub/shower combo. Then there are the bison, fox and elk bedrooms. All boasting king-sized comfort with ensuite baths.
If it’s too nice to be inside, venture outside where you could almost live all day, every day, all year round! You can cook, soak in the hot tub, warm up in front of two firepits and even watch the big game on TV. At the heart of a covered seating area is a sleek firepit and TV. Heaters and fans are thoughtfully installed for your comfort. The grill masters in your group will be throwing steaks on the sizzling grill and serving up refreshing drinks in the outdoor kitchen and bar.
For some quieter moments, retreat to the Adirondack chairs nestled on one side of the deck with soothing sounds from a trickling water feature. Enjoy the tranquil view of the beautifully landscaped yard and beyond to the woods that surround the home for complete privacy.
Practical amenities are also thoughtfully included, such as a full laundry room and a two-car garage with entry on the main level ensuring convenience and functionality throughout the home.
When you are ready to venture out, the home is conveniently located close to Breckenridge’s historic Main Street.
IN HOME AMENITIES
All properties have WIFI and come fully stocked with paper products (paper towels, toilet paper, tissues), bathroom toiletries (shampoo, conditioner, body wash, hand soap), and detergents (dish, dishwasher, and laundry) as well as clean bed linens and towels. In addition, the kitchens are stocked with aluminum foil, plastic wrap, trash bags, sponges, soap, salt and pepper, coffee, tea, cookware, bakeware, dishes, glasses, utensils, and standard small appliances.
6,162 Sq. Ft.
Trailblazer Lodge License Number: 109580004

Trailblazer Lodge
$1,289 — $3,568 / night
Trailblazer Lodge
Breckenridge, Colorado
·
14 5
$1,289 — $3,568 / night
Check in | Check out
Guest
Enter your Promo Code
This property requires our Villa Specialists to confirm availability for you. Please inquire below.
For assistance call us at 888.628.4896
Tax ID:
Permit Number: 109580004
Breckenridge, Colorado
Vacation Rental
Villa
6162 sq ft. on 2 floors
Guests
14
Bedrooms
5
Bathrooms
5
Beds
8
Half Bath
2
Hot Tub
5 Bedrooms
14 guests
Primary King Suite
Bed: King Bed·
En-Suite Bath·
Ceiling Fan·
Flat-Screen TV·
Fireplace·
Direct Access to Deck and Hot Tub
Bunkroom
Bed: Twin Bunk Bed·
En-Suite Bath with Shower and Bathtub·
Ceiling Fan·
Flat-Screen TV·
Sitting Area·
Walk-In Closet
King Suite One
Bed: King Bed·
En-Suite Bath with Walk-In Shower·
Ceiling Fan·
Flat-Screen TV·
Gas Fireplace·
Walk-In Closet·
Sitting Area
King Suite Two
Bed: King Bed·
En-Suite Bath with Walk-In Shower·
Ceiling Fan·
Flat-Screen TV·
Gas Fireplace
King Suite Three
Bed: King Bed·
En-Suite Bath with Walk-In Shower·
Ceiling Fan·
Flat-Screen TV·
Walk-In Closet
Amenities
Great Room
2 Sofas·
Multiple Seating Areas·
Flat-Screen TV·
Fireplace·
Open Concept·
Direct Access to Deck
Kitchen
Fully Equipped Kitchen Dishwasher, Gas Stove, Oven·
Breakfast Bar - Seats 5·
Keurig Coffee Maker·
Microwave·
Nespresso Coffee Maker·
Refrigerator·
Open Concept
Dining Area
Dining Table - Seats 8·
Open Concept
Theater Room
Game Table·
Projector Screen Theater·
Sound System
Outdoor Living
Outdoor Hot Tub·
Built-In BBQ Grill·
Outdoor Dining Table - Seats 6·
Flat-Screen TV·
Ceiling Fan·
4 Sofas·
Fire Pit·
Fireplace·
Multiple Seating Areas
Laundry Room
2 Sets of Washer & Dryer·
Storage Closet·
Utility Sink
Family Room
Flat-Screen 2 TV's·
Wet Bar·
Fireplace·
Bar Seating - for 3·
Pool Table·
Ping Pong Table·
Additional Seating·
Direct Access to Deck
Home Amenities
Parking·
Garage·
Air Conditioning·
Hair Dryer·
Home Office·
Iron & Ironing Board·
Shuffle Board
Mud Room
Boot Dryer·
Seating·
Ski Storage
Reviews
Anita E
Wonderful experience have recommended this property to many friends
Map
Attractions
Eagle County Regional Airport
71.9 miles
Nearest Airport
Barney Ford House Museum
0.8 mile
Museum
BreckConnect Gondola
1.6 miles
Skiing, Transportation
Breckenridge Nordic Center
2.0 miles
Skiing, Snow Shoeing
Breckenridge Distillery
3.0 miles
Restaurant
Boreas Pass
9.2 miles
Hiking
Copper Mountain
18.9 miles
Adventure & Exploring
