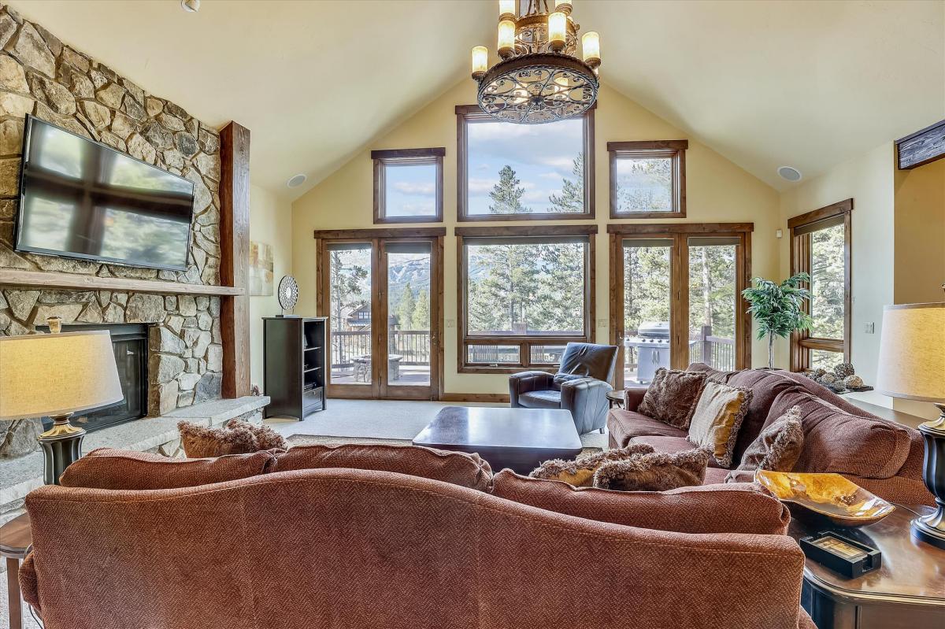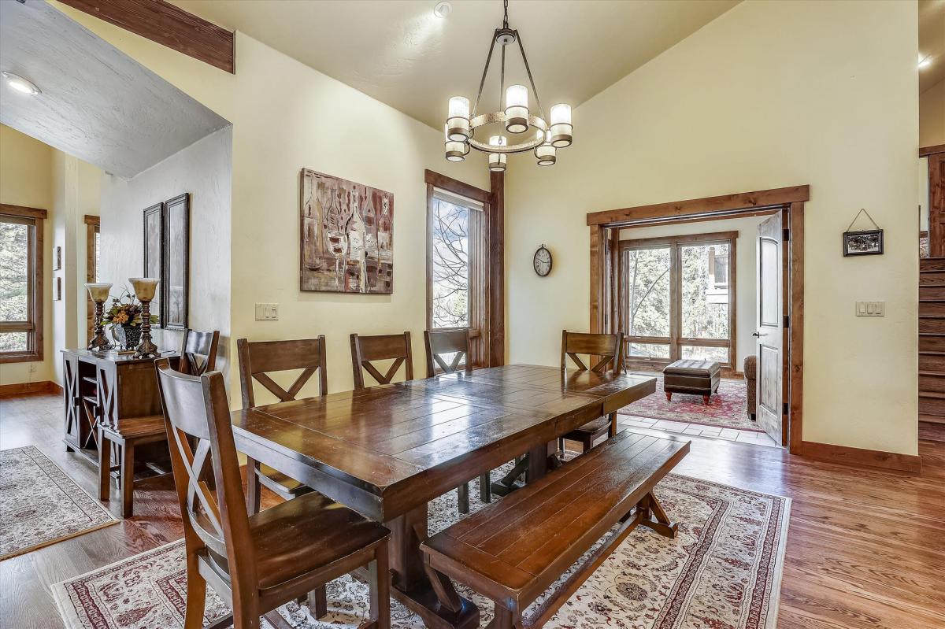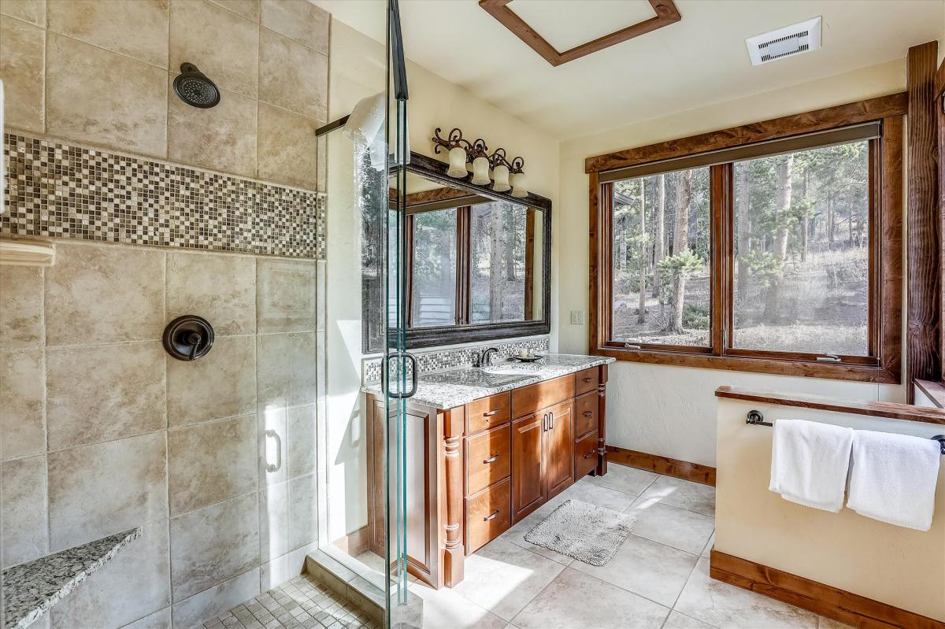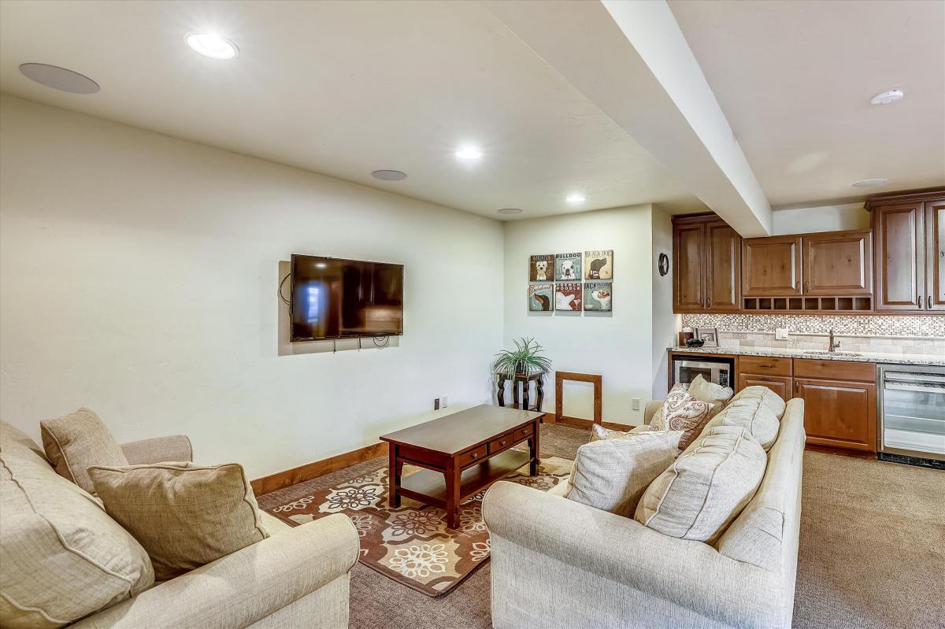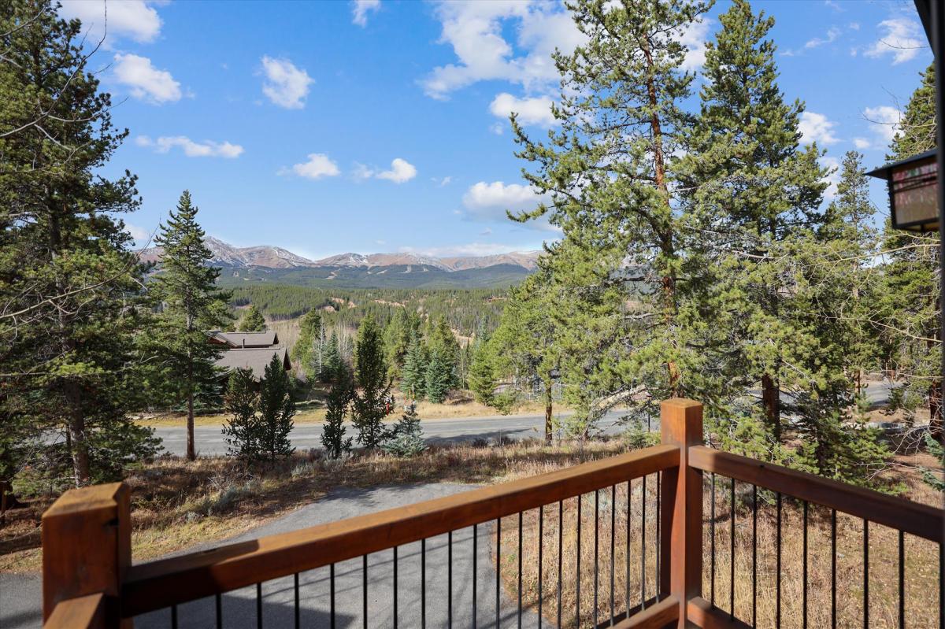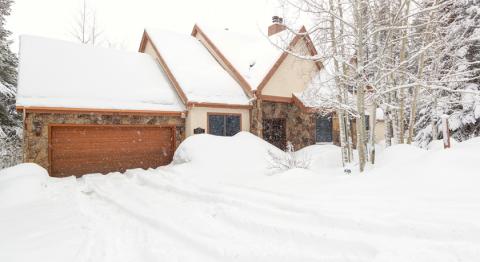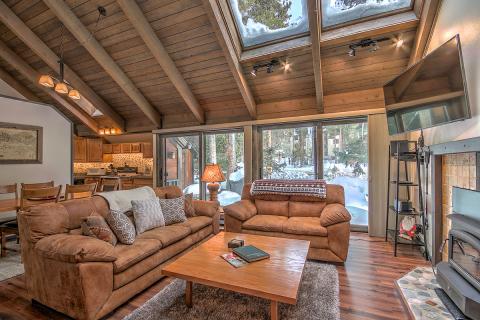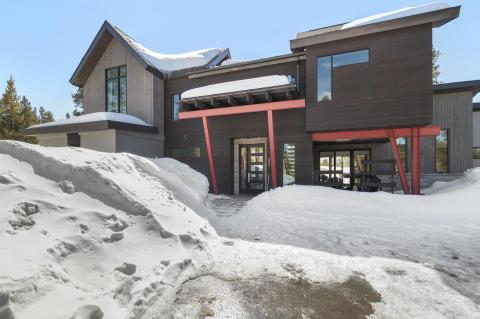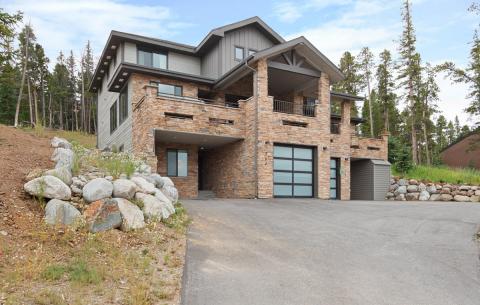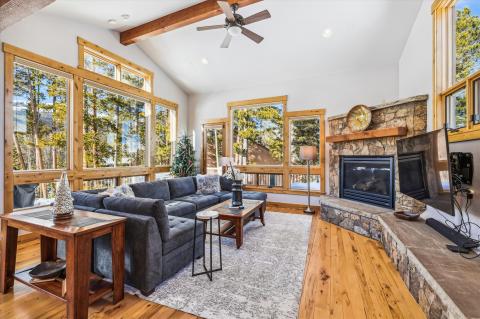This gorgeous home has it ALL and promises an unforgettable and luxurious Breckenridge getaway for your family!
Property at a Glance:
• 4 Bedrooms / 4.5 Baths (4 Full/1 Half) / 4,760 square feet / 3 levels
• Bedding – 2 kings, 1 queen, 2 doubles, 2 queen sleeper sofas
• High Speed Internet
• View – Breckenridge Ski Area, Peaks 6 thru 10
• Neighborhood: The Highlands at Breckenridge
• Slopes – 1.7 miles to BreckConnect Gondola (Watson Avenue)
• Main Street – 1.5 miles to Main & French
• Dining Capacity – Up to 12 people (8– dining area table / 4-island)
• Gas fireplace – Living area (main level), King Bedroom (main level), Family Room (lower level)
• Living Room – Flat screen television with Xfinity, gas fireplace, open to kitchen & dining areas, great views of ski area
• Family Room / Recreational Room – lower level – flat screen television, gas fireplace, pool table, foosball table, wet bar, queen sleeper sofa
• Laundry – Full size washer & dryer (main level)
• Mud Room – off garage entrance
• Outdoor deck – off living area with propane grill & firepit, outdoor seating
• Hot Tub – lower level, covered under deck
• Study – off dining area with queen sleeper sofa
• Parking - 6 spaces total
• 2 car garage
• 4 outdoor spaces
Main King Bedroom (upper level):
• King-size bed
• Flat screen television
• Small deck
• Private bath with walk-in shower, bathtub, private toilet & 2 sinks
King Bedroom (main level):
• King-size bed
• Gas fireplace
• Shared bath with walk-in shower & 1 sink
Double/Double Bedroom (lower level):
• 2 double-size beds
• Flat screen television
• Private bath bathtub/shower combination & 1 sink
Queen Bedroom (lower level):
• Queen-size bed
• Flat screen television
• Shared bath with bathtub/shower combination & 2 sinks
Majestic mountain views steal the show in this elegant Breckenridge home! Guests will be instantly captivated by the large windows and breathtaking Ten Mile Range views in this open-concept main living level. Exposed wood beams accentuate the high ceilings, and the stone surrounding the gas fireplace adds a layer of alpine ruggedness to this upscale and perfectly furnished mountain home. The chef’s kitchen offers top-of-the-line stainless steel appliances, a six-burner gas range, and an oversize granite island, which serves as a gathering place to enjoy hors d’oeuvres and watch the cooks as they work. A spacious main-level back deck offers a place to dine alfresco on the outdoor dining set, as well as a fire pit for after-dinner s’mores. This home’s incredible features include foosball and pool tables, two living areas, an outdoor fire pit, a covered porch with a large hot tub, and a prime location just 2 miles from Main Street!
Stunning views await in the private office, which offers a plush queen sleeper sofa and solid wood double doors for quiet accommodations. This level also boasts a spacious king bed guestroom offering high, vaulted ceilings, balcony access with incredible views, and a huge shared bathroom with dual granite vanities, a glass-surround shower, and a separate soaking tub with beautiful vistas.
All properties are stocked with:
• High-end bed linens and towels.
• Kitchens - cookware, bakeware, dishes, glasses, utensils and standard small appliances.
An initial supply of:
• Paper Products (paper towels, toilet paper, tissues)
• Bathroom Toiletries (shampoo, conditioner, body wash, hand soap)
• Detergents (dish, dishwasher and laundry)
Special Notes:
• Parking - 6 spaces total, 2 car garage, 4 outdoor spaces
• AWD/4WD Vehicle highly recommended between November 1st & May 31st
• No weddings, events or parties allowed. Property occupancy should never exceed the number stated on reservation
• No Pets / No Smoking
• Most properties have exterior cameras at entry points for security as well as to monitor compliance with Pet/Animal, Party and Event restrictions.
• Renters must be a minimum of 25 years old
• Maximum Occupancy - 12
• Breckenridge Business License No. 334520001
