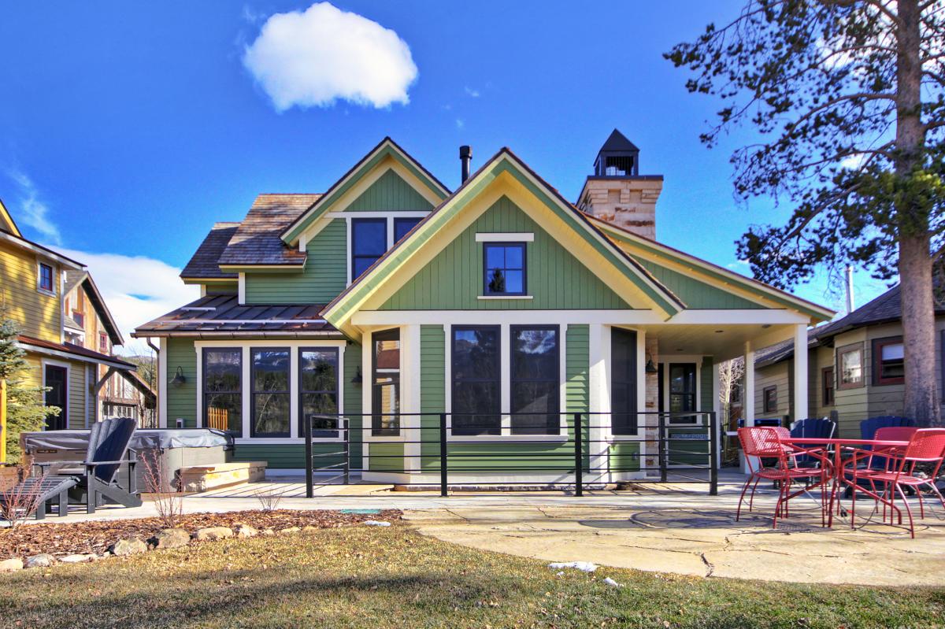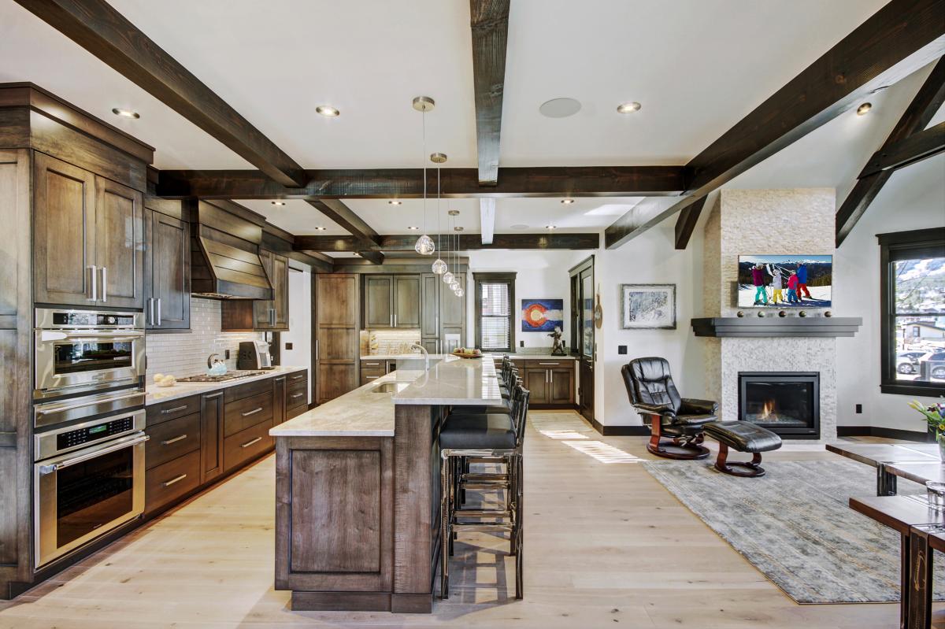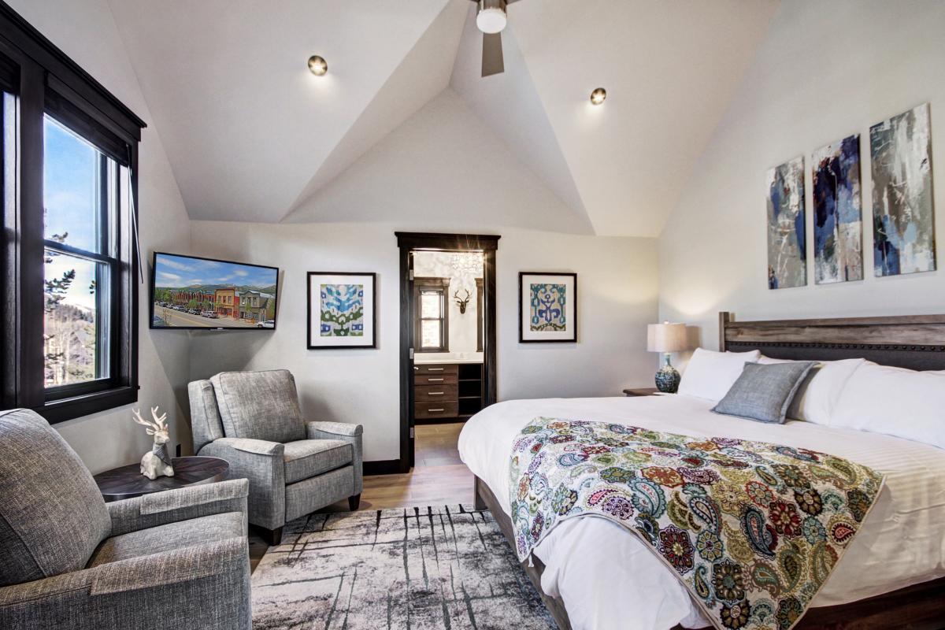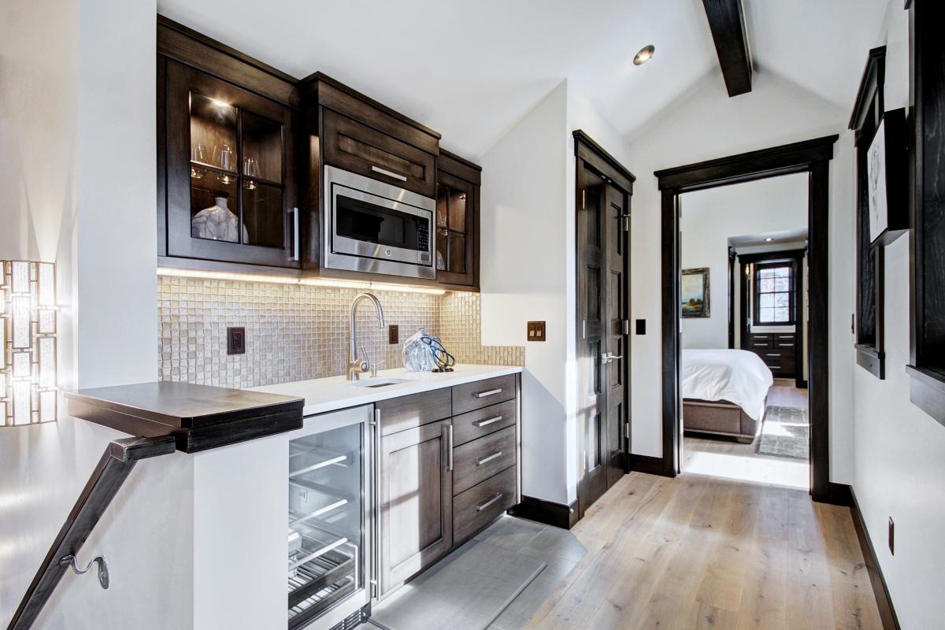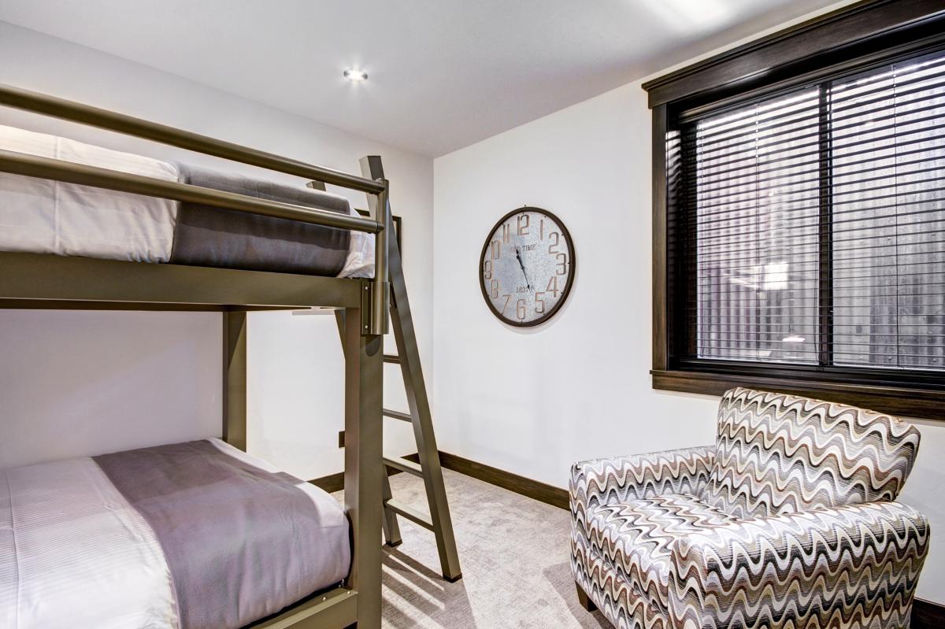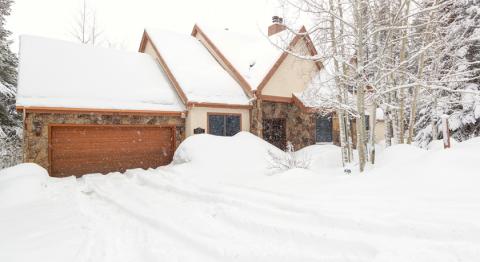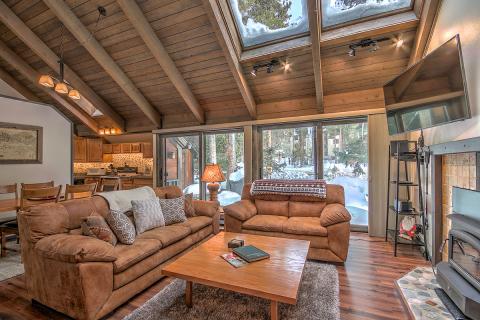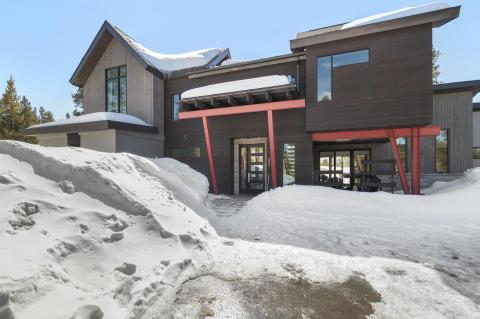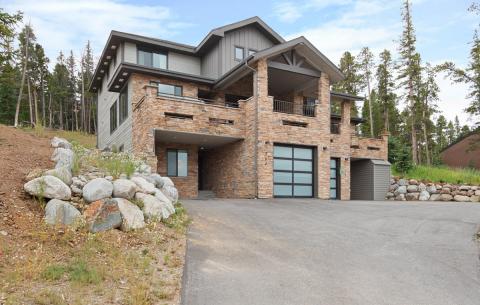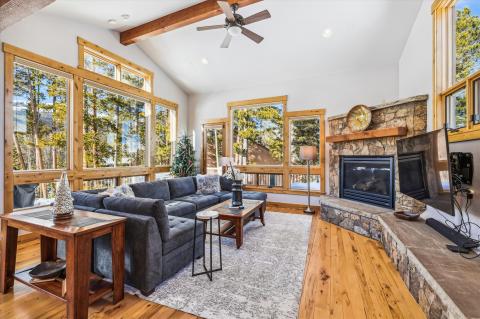Bogart House has it all: Mountain luxury, Tenmile Range views, and an amazing location. This 5-bedroom, 5.5-bathroom home accommodates up to 14 guests in a beautiful space right in the heart of the downtown arts district. Primary guest must be a minimum of 30 years old. A copy of your ID and guest list is required for confirmation.
Property at a Glance:
• 5 Bedrooms / 5.5 Bathrooms / 4,063 Square Feet / 3 Levels
• Bedding – 3 Kings, 1 Queen, 1 Queen/Queen Bunk, 1 Queen Sleeper Sofa, 2 Twin Sleeper Chairs
• High Speed Internet
• View – Mountain views of the Tenmile Range
• Downtown Arts District
• Access to Slopes / Shuttle / Main Street:
• Slopes – 0.3 miles from Breck Connect Gondola (approximately 3 blocks / 5 minute walk)
• Shuttle – Approximately 0.1 miles to Free Ride bus stop
• Main Street – 2 blocks (0.2 miles / 2 minute walk)
• Dining Capacity – Up to 16 (10 at dining table, 6 at kitchen bar area)
• Living Room (Main Level) – Gas fireplace, flat-screen television with Sonos sound system, Tenmile Range views
• Family Room / Recreational Room (lower Level) – Flat-screen television with Sonos sound system and DVD player, wet bar with wine cooler and dishwasher, arcade games. Queen-size sleeper sofa and Twin-size sleeper chair.
• Laundry – Full sized washer & dryer on lower level, stacking full-sized washer & dryer on upper level
• Mud Room – bench and shelving off garage
• Ski and boot storage in garage
• Private outdoor hot tub
• Outdoor natural gas grill
• Outdoor Patio (Main Level) – private outdoor hot tub, natural gas grill
• Private Deck (Upper Level) – Mountain views and lounge chairs
• 2-car heated garage
Main King Suite (Upper Level):
• King-size bed
• Gas fireplace
• Flat-screen television
• Ceiling fan
• Walk-in closet
• Private bath with 2 sinks, walk-in steam shower, and private toilet room
Main King Bedroom (Upper Level):
• King-size bed
• Flat-screen television
• 2 small walk-in closets
• Private bath with 2 sinks, walk-in shower, and private toilet room
Main King Bedroom (Lower Level):
• King-size bed
• Twin XL sleeper chair
• Flat-screen television
• Private bath with 2 sinks, walk-in shower, and bathtub
Queen Bedroom (Lower Level):
• Queen-size bed
• Walk-in closet
• Private bath with 2 sinks and walk-in shower
Queen Bunk Bedroom (Lower Level):
• Queen / Queen bunk bed
• Shared hallway bathroom with single sink, walk-in shower, and private toilet room
LOCATION: This home is located less than 2 blocks from Main Street and sits on the edge of the downtown arts district. Walk out the back door to discover all that downtown Breckenridge has to offer. The Free Ride bus stop is steps away and the Breck Connect Gondola just a few blocks down the street.
All properties are stocked with:
• High-end bed linens and towels.
• Kitchens - cookware, bakeware, dishes, glasses, utensils and standard small appliances.
An initial supply of:
• Paper Products (paper towels, toilet paper, tissues)
• Bathroom Toiletries (shampoo, conditioner, body wash, hand soap)
• Detergents (dish, dishwasher and laundry)
Special Notes:
• Parking – Private heated 2-car garage, 2 outdoor spaces - 4 spaces total
• AWD/4WD Vehicle highly recommended between November 1st & May 31st
• No Animals - Due to extreme life-threatening allergies in this property owners family, they cannot allow animals of any kind in the home. This applies to Service Animals and Emotional Support Animals as well as Pets. Guests will have to sign an Addendum agreeing to this restriction as part of the reservation process.
• No Smoking
• Most properties have exterior cameras at entry points for security as well as to monitor compliance with Pet/Animal, Party and Event restrictions.
• Renters must be a minimum of 30 years old, ID and guest list required at time of booking
• Maximum Overnight Occupancy - 14
• Breckenridge Business License 425120003
