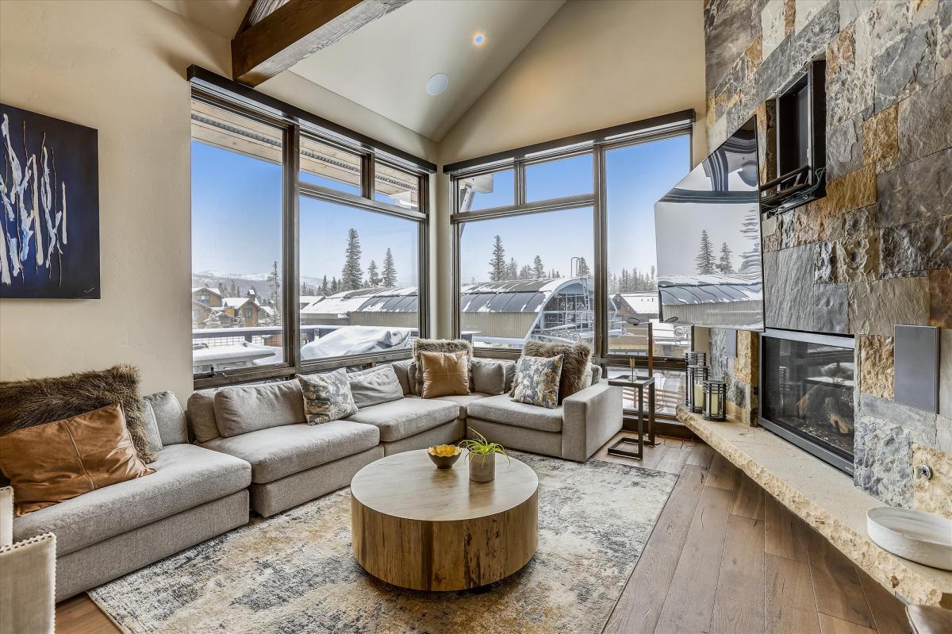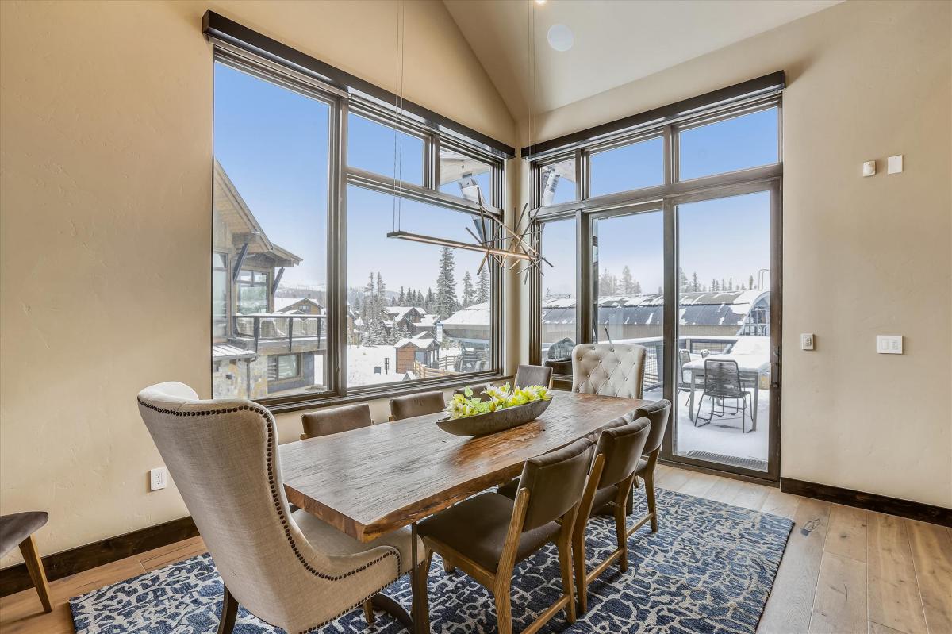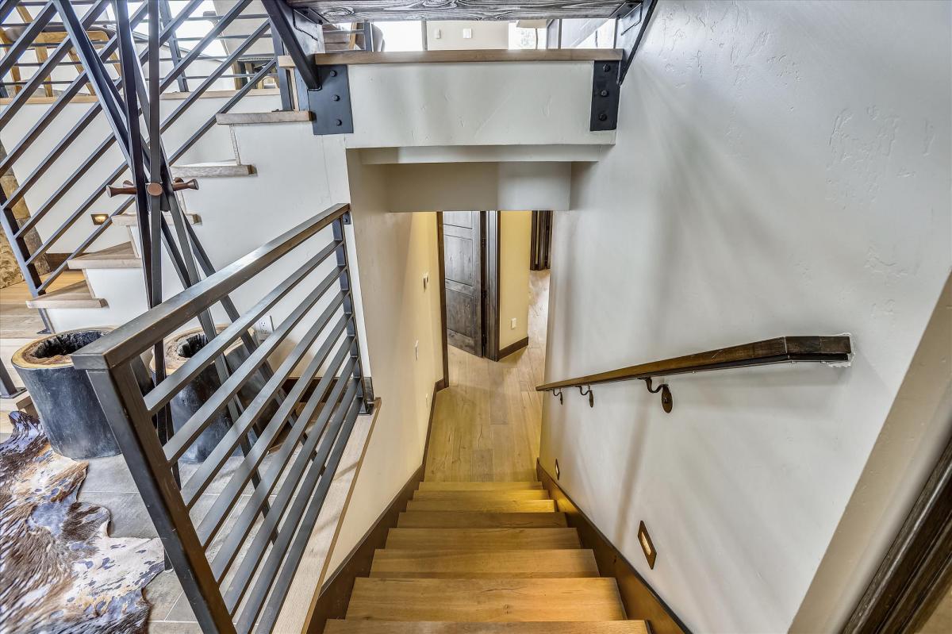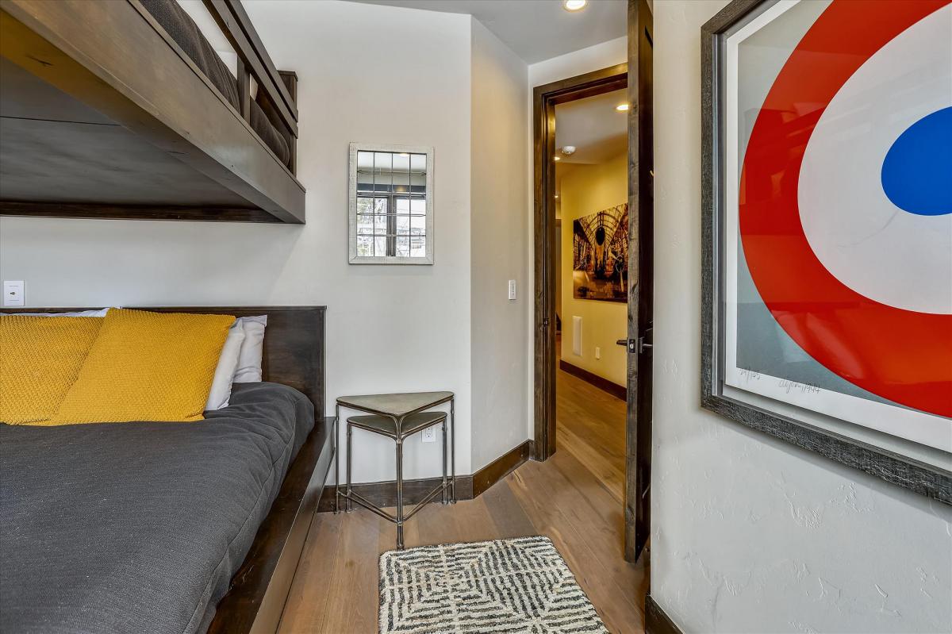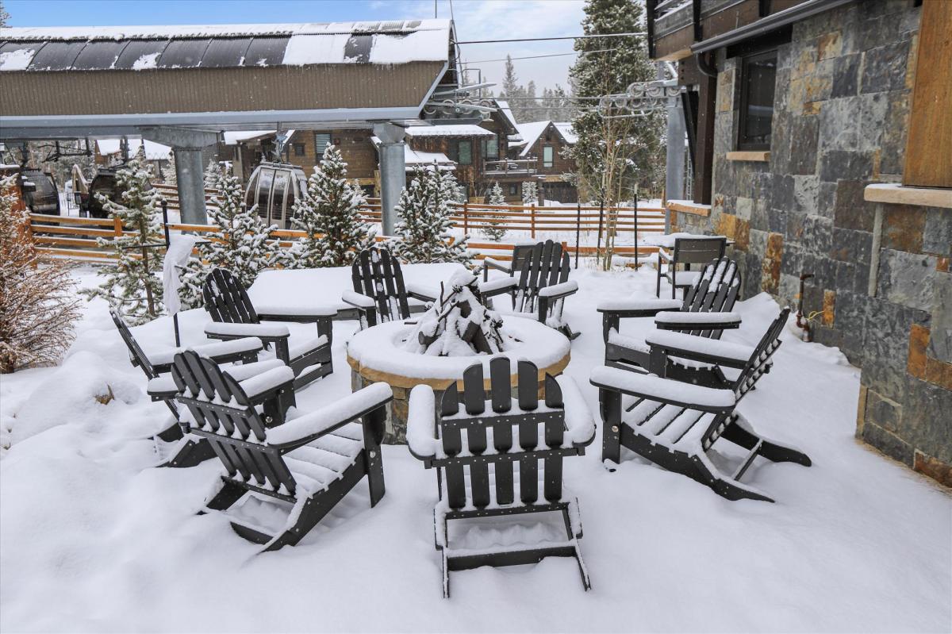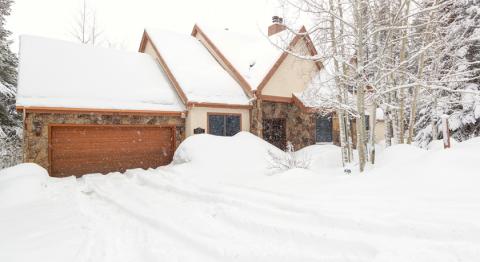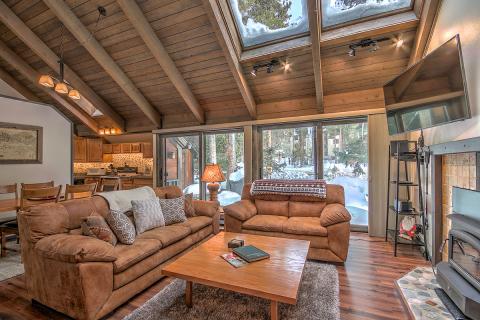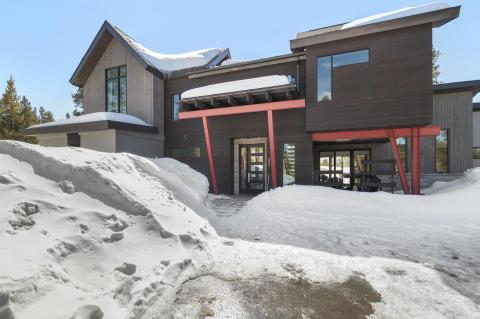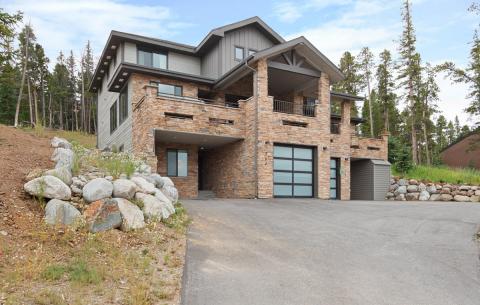This stunning new 4-bedroom townhome in the exclusive Shock Hill neighborhood sits beside the BreckConnect Gondola mid-load station. A beautifully built property, Falcon Haus thoughtfully unites classic mountain elements with contemporary architecture, designer finishes and an open floorplan.
Property at a Glance:
• 4 Bedrooms / 4.5 Bathrooms / 2.642 Square Feet / 3 Levels
• Bedding– 2 Kings, 1 Queen, 1 Captain's Bunk (Extra long Full / Queen), & 1 Twin, 1 Queen sleeper sofa (lower level family room)
• High Speed Internet
• Incredible views of Peak 8 and the Tenmile range
• Shock Hill neighborhood
• Access to Slopes / Main Street
• Slopes – 100 feet to Gondola mid-station
• Main Street – 1 mile to Main Street
• Dining Capacity – Up to 14 people (10 dining table, 4 kitchen bar)
• Gas fireplace in living room
• Living Room – Floor to ceiling windows with incredible mountain views, flat-screen television with Sonos sound bar, gas fireplace
• Family Room – Flat-screen television with Sonos sound bar, wet bar, queen sleeper sofa
• Laundry – 2 Full size washers and dryer in home (mud room off garage, stacked in master closet)
• Professional Wolf & Subzero kitchen appliances and marble counter tops
• Mud room off garage with benches, storage shelving, full size washer and dryer
• Outdoor deck with gas firepit, natural gas grill (main level off dining area)
• Outdoor balcony deck with exterior gas fireplace and private hot tub (upper level off master bedroom)
• Outdoor patio off lower level queen bedroom with private hot tub, gas firepit and outdoor seating
• 2 Private hot tubs (lower level patio and upper level deck)
• Oxygen System - O2 in all bedrooms through the night. Additional cannula location in living area that works at all times
• Parking - 4 spaces total
• 2 car garage
• 2 outdoor spaces
• Outlet available for EV charging
Main King Suite (Upper Level):
• King-size bed
• Flat-screen television
• Ceiling fan
• Gas fireplace
• Private bath – 2 sinks, walk-in steam shower, bathtub, and private toilet
Queen Bedroom (Lower Level):
• Queen-size bed
• Flat-screen television
• Private bath – single sink, walk-in shower
King Bedroom (Lower Level):
• King-size bed
• Flat-screen television
• Private bath – single sink, walk-in shower
Bunk / Twin Bedroom (Lower Level):
• Captain's Bunk (Full XL / Queen)
• Twin-sized bed
• Shared hall bath – single sink, combination shower/bathtub
AMENITIES –Choose between one of the two private hot tubs located either on the lower level patio with the firepit or the upper level deck off the master bedroom. Gather the group on the outdoor balcony to enjoy the exterior fireplace. For added luxury, all bedrooms have an oxygen system during the night with an additional cannula located in the living room that is available at all times. Gas fireplaces add coziness to the living room, master bedroom, and patio, while the gorgeous kitchen—decked out with marble countertops and professional Wolf and Subzero appliances—offers the perfect setting for entertaining.
All properties are stocked with:
• High-end bed linens and towels.
• Kitchens - cookware, bakeware, dishes, glasses, utensils and standard small appliances.
An initial supply of:
• Paper Products (paper towels, toilet paper, tissues)
• Bathroom Toiletries (shampoo, conditioner, body wash & hand soap)
• Detergents (dish, dishwasher and laundry)
Special Notes:
• Parking - 4 spaces total, 2 car garage, 2 outdoor spaces
• No weddings, events or parties allowed. Property occupancy should never exceed the number stated on reservation
• No shuttle access at this location
• No Pets / No Smoking
• Most properties have exterior cameras at entry points for security as well as to monitor compliance with Pet/Animal, Party and Event restrictions.
• Renters must be a minimum of 30 years old, ID and guest list required at time of booking
• Maximum Overnight Occupancy - 12
• Breckenridge Business License No. 934770001
