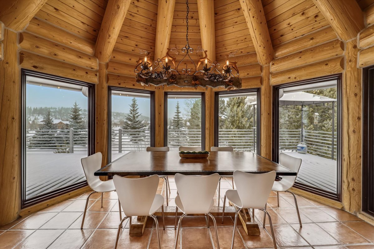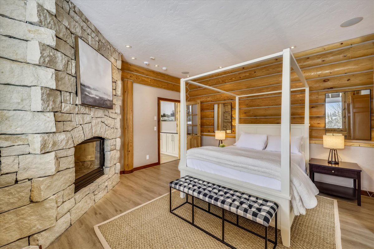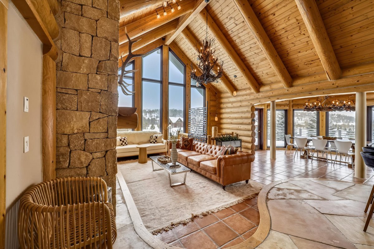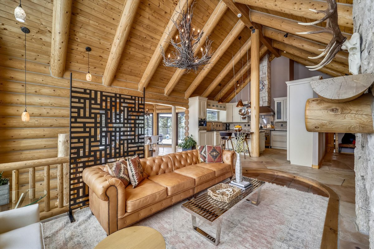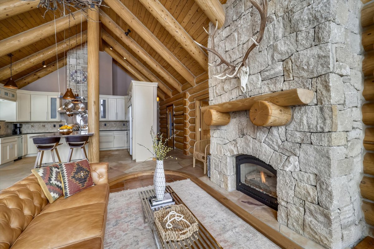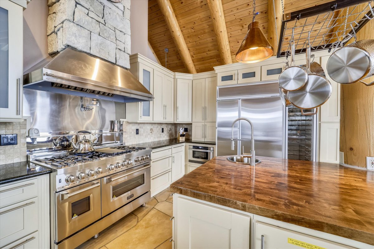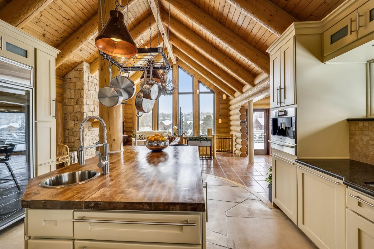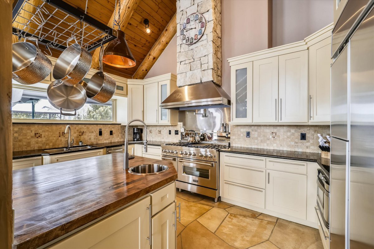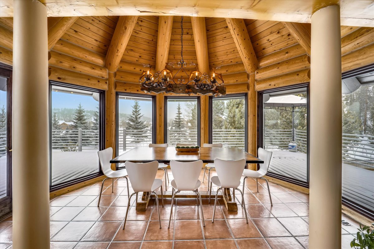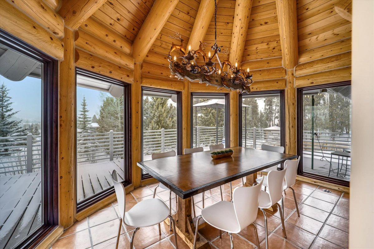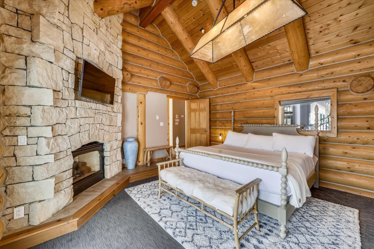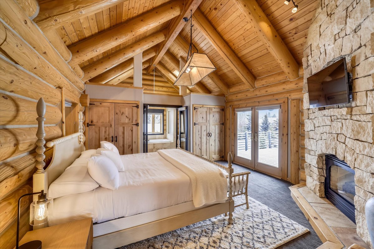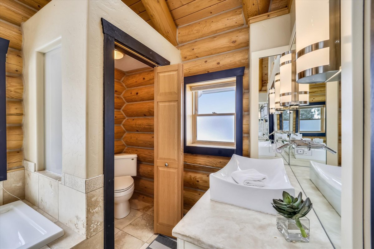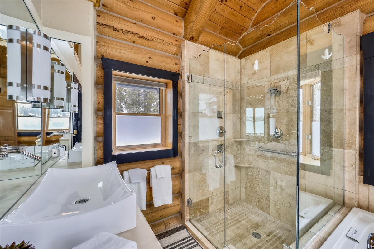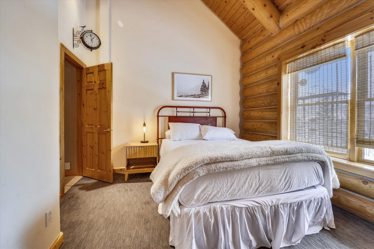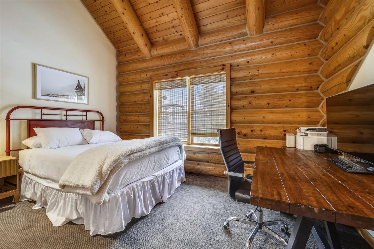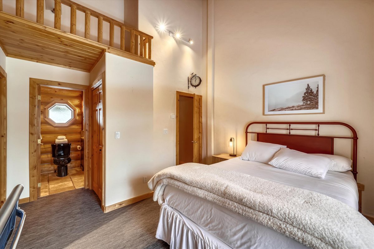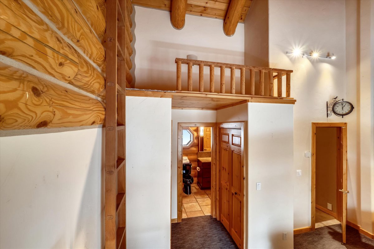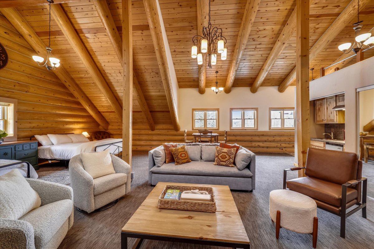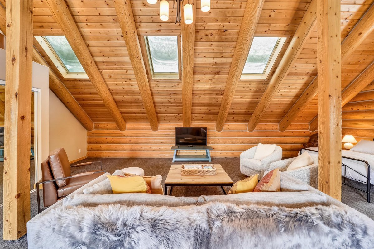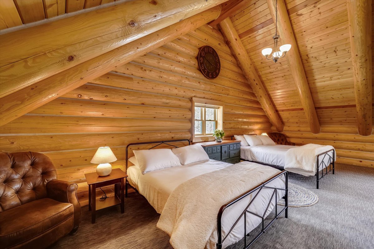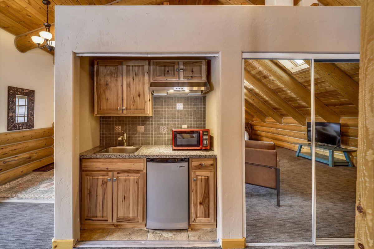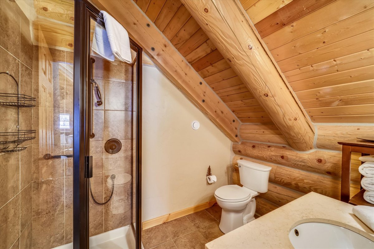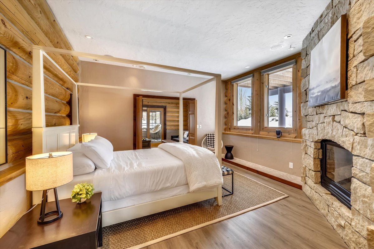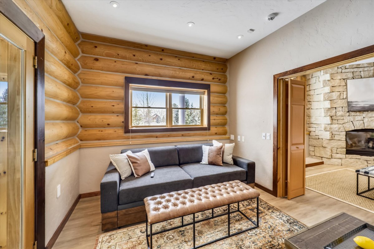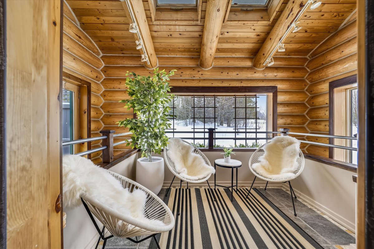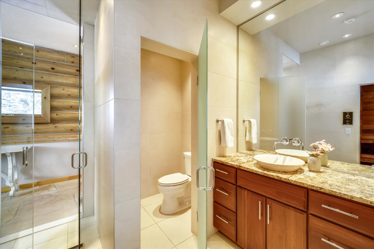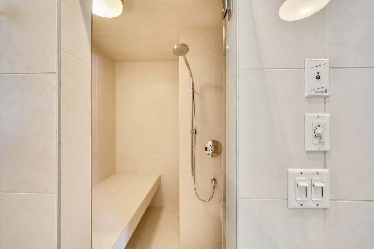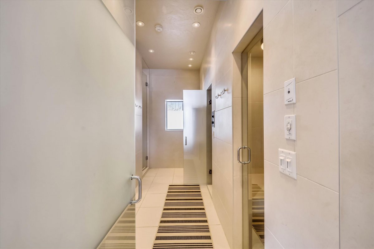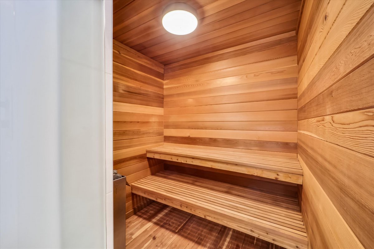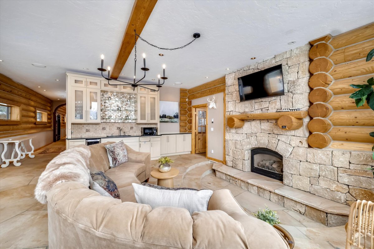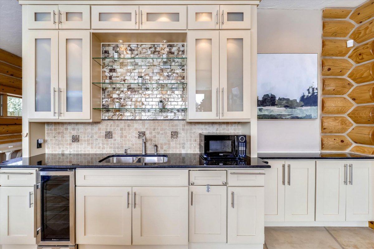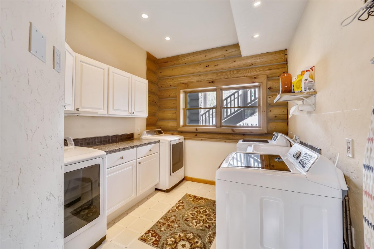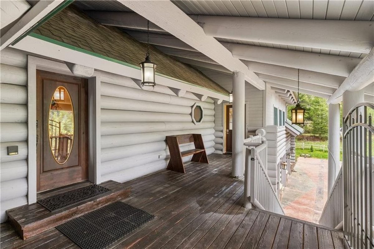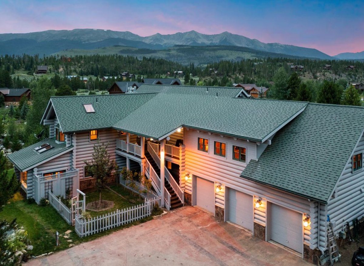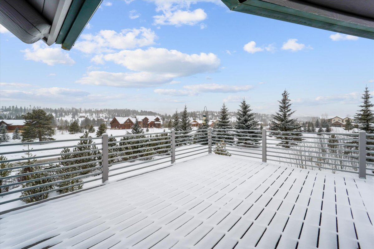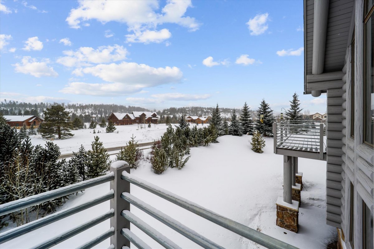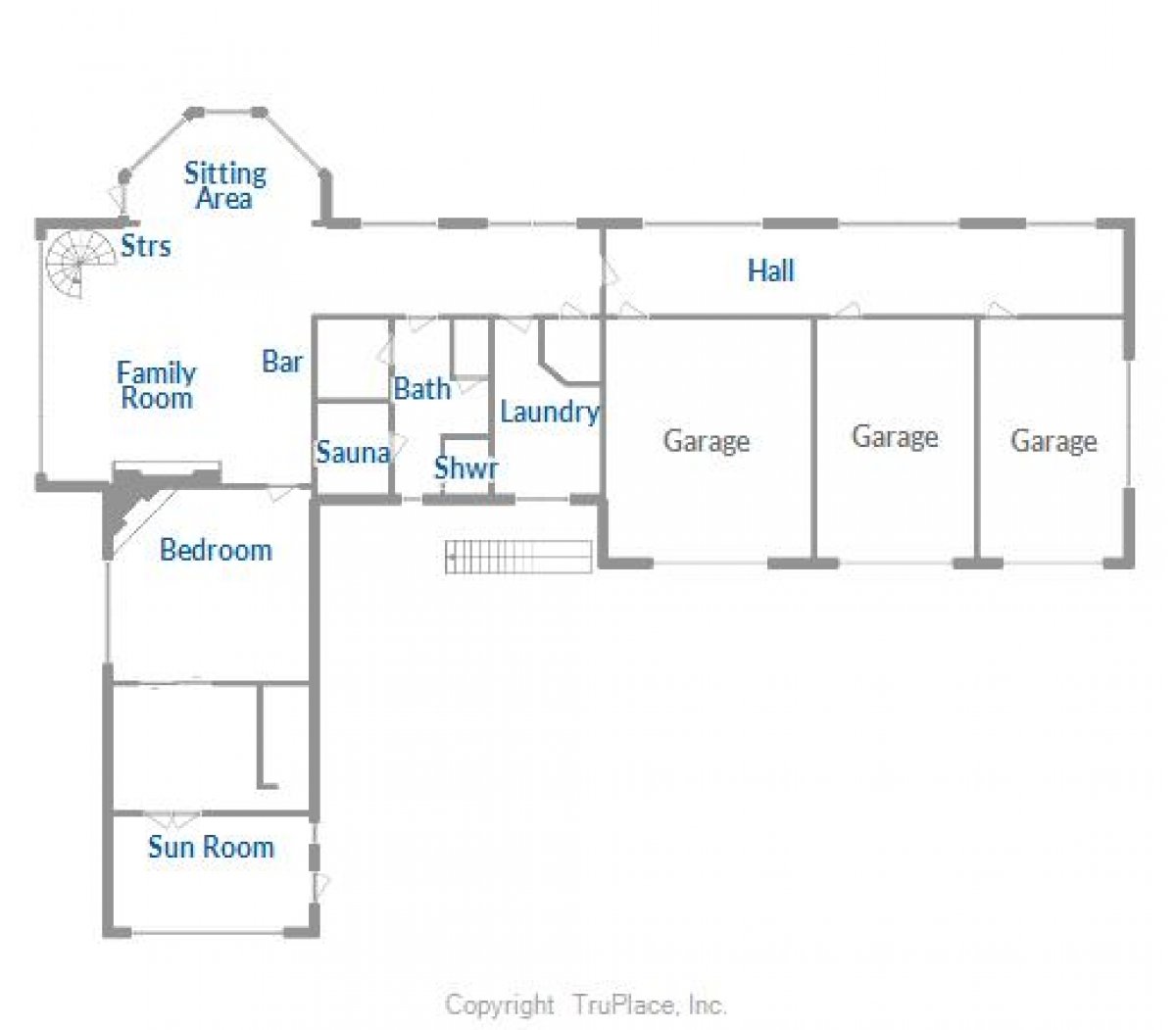
Modern Ski Home
For assistance call us at 888.628.4896
Rates
This beautiful modern log home boasts spectacular panoramic views of the Ten Mile Mountain Range and the Breckenridge Ski Resort. Enjoy the spacious interior with four gas fireplaces, gourmet kitchen, two wet bars, wet and dry Saunas, cathedral log ceilings, two exceptional living areas and a third combination living/sleeping area with its own private entrance. Outside, relax on the numerous balconies, large patio or front covered porch, or venture out to the expansive gated grounds and the White River National Forest.
Property at a Glance
• 4 Bedrooms / 4 Baths / 4234 square feet / 2 levels
• Bedding – 1 King, 4 Queens, 1 Trundle Bed, 1 Queen Sleeper Sofa
• High Speed Internet
• View of Peaks 7, 8 and 9
• Neighborhood - Swan River Ranch
• Access to Slopes / Shuttle / Main Street
• Slopes – 4.7 Miles (BreckConnect Gondola)
• Shuttle – 1 Mile (Revett Drive & Highway 9)
• Main Street – 5 Miles (Main Street & Ski Hill Road)
• Kitchen – (upper level)
• Island – bar sink
• Gas Range with 6 burners, griddle & 2 ovens
• Microwave
• Refrigerator
• Double stainless sink
• Dishwasher
• Coffee Maker
• Dining Capacity – Up to 10 people (8– dining area table /2 island)
• 3 Gas fireplaces
• Living Room – flat-screen television, gas fireplace, open to kitchen & dining areas (upper level)
• Family / Media Area – flat-screen television, wet bar (lower level)
• Laundry – 2 washers & dryers (lower level)
• Mud Room – garage entrance (Lower level)
• Patio - Hot tub (lower level)
• Deck - outdoor seating, firepit
• Parking – 5 spaces total
• 1-car garage
• 4 outdoor spaces
Main King Bedroom (main level):
• King-size bed
• Flat-screen television
• Gas fireplace
• Private bath with walk-in shower, bathtub, 2 sinks & private toilet
Queen Bedroom (main level):
• Queen-size bed
• Desk
• Shared bath with walk-in shower & 1 sink (shared with living area)
Studio Bedroom (main level - exterior entrance):
• 2 queen-size beds
• Flat-screen television
• Queen sleeper sofa
• Wet bar with small refrigerator, microwave and small sink
• Game table
• Private bath with walk-in shower & 1 sink
Queen Bedroom (lower level):
• Queen-size bed
• Gas fireplace
• Seating Area with trundle bed and television
• Shared bath with walk-in double head shower, steam shower, sauna, 1 sink & private toilet (shared with lower level family area)
LOCATION—This home is conveniently located in North Breckenridge for snow skiing, golfing, hiking and biking; less than five miles to Breck Connect Gondola, less than one mile to the public Breckenridge Golf Club courses designed by Jack Nicholson, steps to the famous Colorado Hiking Trail or walk out your door to begin your bike ride on miles of level terrain or veer off to the nearby mountains for a more challenging ride.
All properties are stocked with:
• High-end bed linens and towels.
• Kitchens - cookware, bakeware, dishes, glasses, utensils and standard small appliances.
An initial supply of:
• Paper Products (paper towels, toilet paper, tissues)
• Bathroom Toiletries (shampoo, conditioner, body wash, hand soap)
• Detergents (dish, dishwasher and laundry)
• Parking – 5 spaces total
• 1-car garage
• 4 outdoor spaces
• AWD/4WD Vehicle – Recommended between November 1st & May 31st
• No weddings, events or parties allowed. Property occupancy should never exceed the number stated on reservation
• No Pets / No Smoking
• Renters must be a minimum of 25 years old
• Maximum Overnight Occupancy - 10
• Summit County Business License No. STR21-N2-00030
